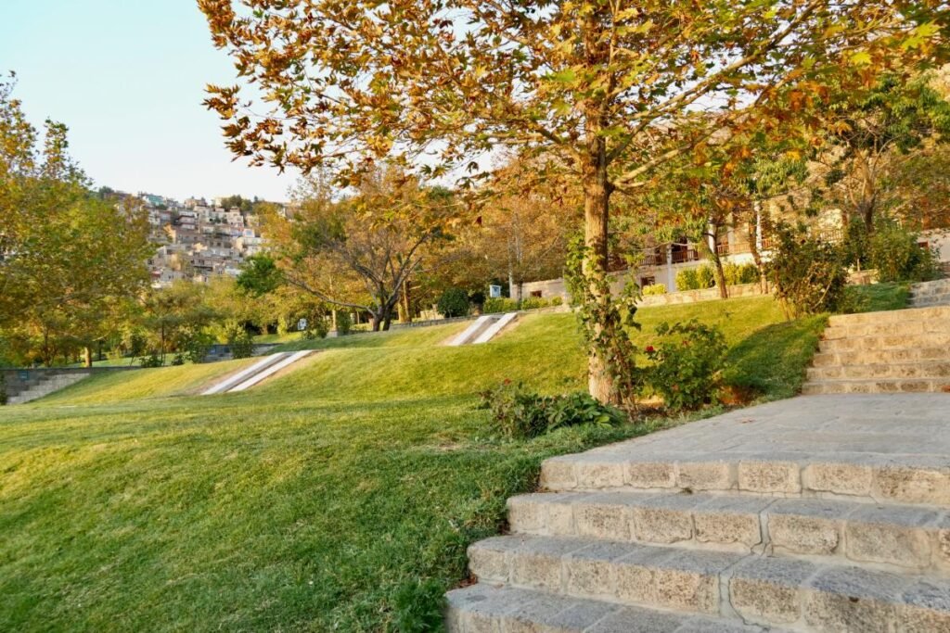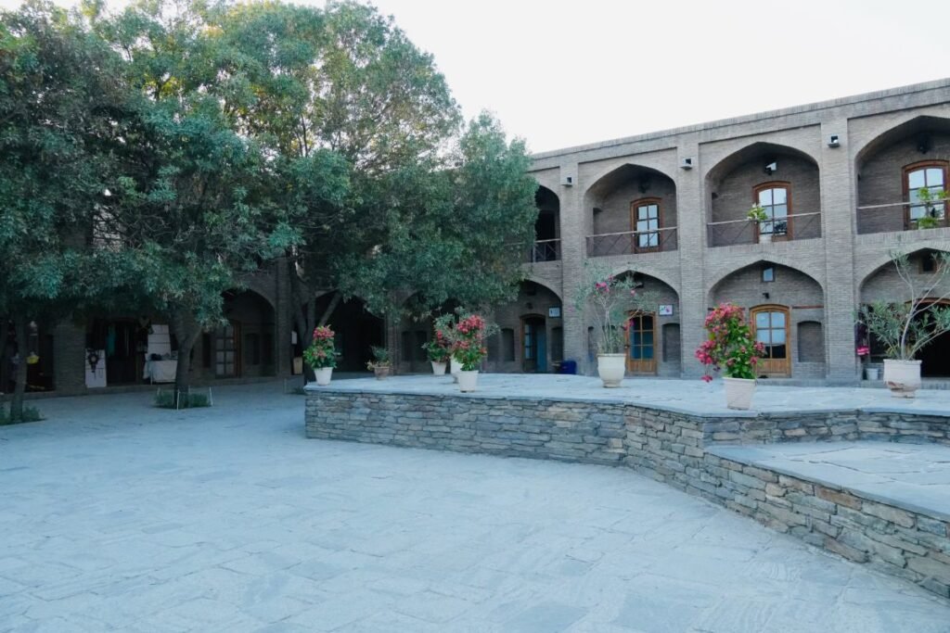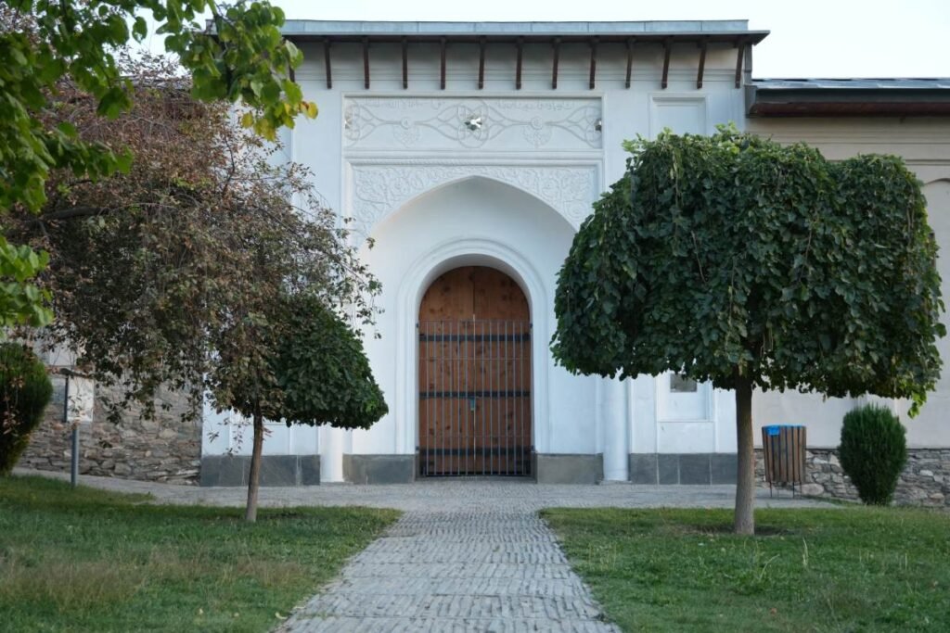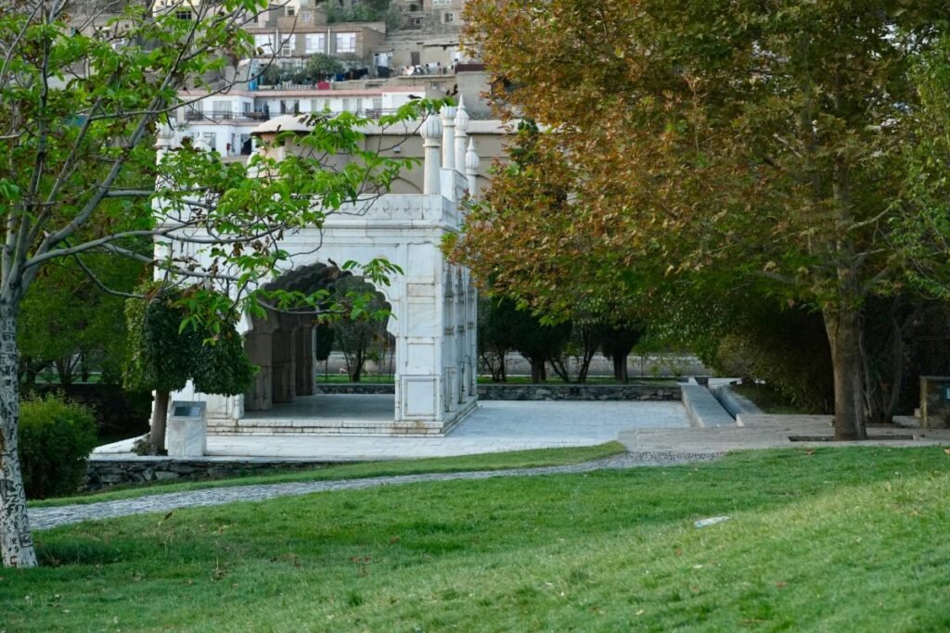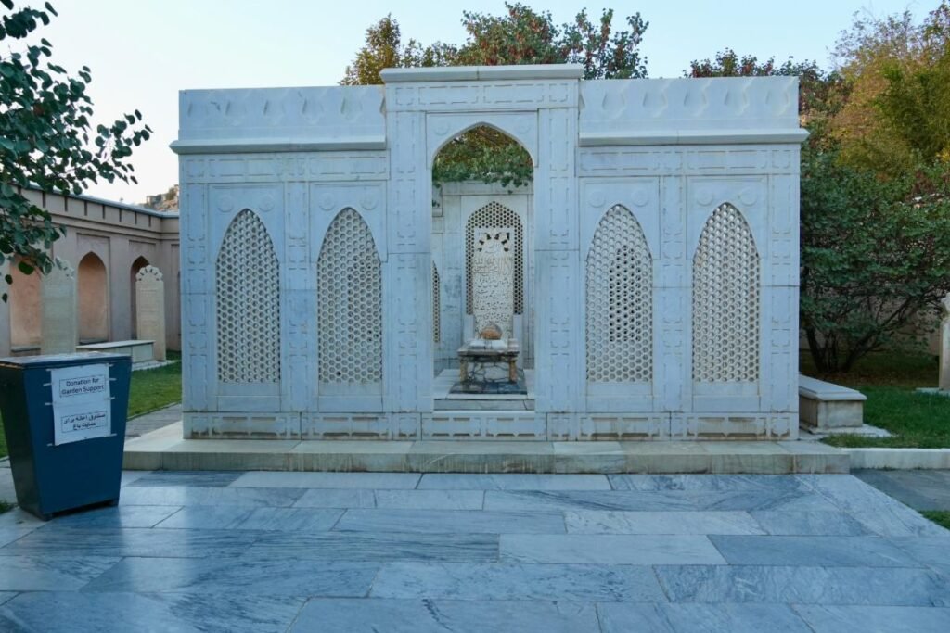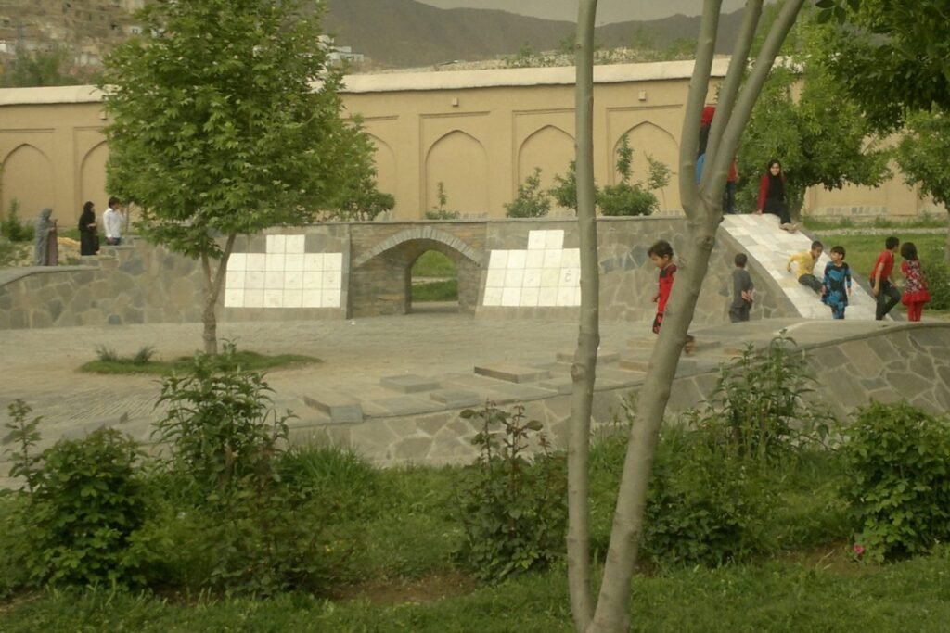The Development of Bagh-e Babur: A Chronolgical Account
15th Century
In the 15th century, the area that would later become Bagh-e Babur served as a significant hub for trade. Caravans carrying goods from various regions exchanged their trade loads here, making the site a crossroads of economic activity.
16th Century
The transformation of this site into Bagh-e Babur began in 1504 when Zahir ad-Din Muhammad Babur (1483–1530), the founder of the Mughal dynasty, conquered Kabul. Babur personally designed the garden as a series of 15 stepped terraces cascading down a hillside in southwest Kabul, with its axis oriented toward Mecca.
The garden reflected Babur’s aesthetic vision, blending Timurid and Mughal traditions. His grave, located on the fourteenth terrace, was originally surrounded by a white marble screen. Between 1539 and 1544, Sher Shah Suri, a rival of Babur’s son Humayun, fulfilled Babur’s wishes by interring him in this garden.
17th Century
In 1645–46, during the reign of Shah Jahan, significant enhancements were made to Bagh-e Babur. Shah Jahan constructed a mosque on the terrace southwest of Babur’s grave. This mosque, built in the characteristic Mughal style, still stands today. Shah Jahan also rebuilt the water channels that flowed through the garden’s central axis and added a caravanserai marketplace at its base, further emphasizing the garden’s central role in the social and economic life of the region.
19th Century
In 1842, a powerful earthquake damaged many features of the garden, including its walls and Shah Jahan’s mosque. During the 1880s, Amir Abdur Rahman Khan undertook a major refurbishment of the garden. Influenced by European tastes, he introduced significant changes, including the construction of a central pavilion and a large residence for his wife, Bibi Halima, known today as the Queen’s Palace. These modifications altered the garden’s original Mughal layout, shifting its style toward a more European aesthetic.
20th Century
In the 1930s, Nadir Shah converted Bagh-e Babur into a public park. He introduced pools, reservoirs, and flower gardens along the central axis, aiming to create a more accessible space for the public. Nadir Shah’s redesign retained some elements of the original layout but incorporated European landscaping principles. Notably, his modifications removed many of Amir Abdur Rahman’s structures, restoring the vista and open atmosphere of Babur’s tomb platform.
21st Century
Following decades of neglect and conflict, the Aga Khan Trust for Culture (AKTC) led a comprehensive restoration of Bagh-e Babur between 2002 and 2006. Guided by a 19th-century drawing by Charles Masson, the restoration focused on reviving the garden’s 16th-century Mughal character while preserving elements from later periods. The central axis, including marble-lined water channels, cascades, and fountains, was reconstructed based on archaeological evidence. The replanting program emphasized indigenous species, including fruit trees like pomegranate and cherry, to align with the garden’s historical essence.
Architecture of Bagh-e Babur
Bagh-e Babur reflects four major periods of Architectural and Landscape development over 500 years:
- Late Timurid Tradition: Babur’s original vision in the 16th century established the garden’s iconic terraced layout.
- Mughal Tradition: Enhancements by Shah Jahan, including the mosque and waterworks, introduced additional sophistication.
- Late 19th Century: Amir Abdur Rahman Khan’s European-influenced modifications marked a shift in style and function.
- Early 20th Century: Nadir Shah’s redesign blended Mughal and European elements, making the garden a public space.
Each period introduced changes that reflected the rulers’ tastes, technologies, and intentions. The AKTC restoration aimed to balance authenticity with the preservation of later historical layers, ensuring the integrity of the garden’s diverse heritage.
Landscape and Plants
The terraced landscape and central axis of Bagh-e Babur still represent the original Mughal layout. Excavations revealed traces of the Mughal irrigation system, including water basins and channels, which guided the reconstruction of the garden’s water features.
Vegetation
The original garden likely featured a mix of fruit trees, flowering plants, and herbs. Over time, changes in taste influenced its plantation profile. For instance, Nadir Shah’s European-inspired garden displayed a very different vegetation scheme. The AKTC’s replanting program prioritized indigenous species to restore the garden’s historical character.
Bagh-e Babur stands today as a testament to centuries of cultural, architectural, and botanical evolution, embodying the legacy of its diverse patrons and their visions.
